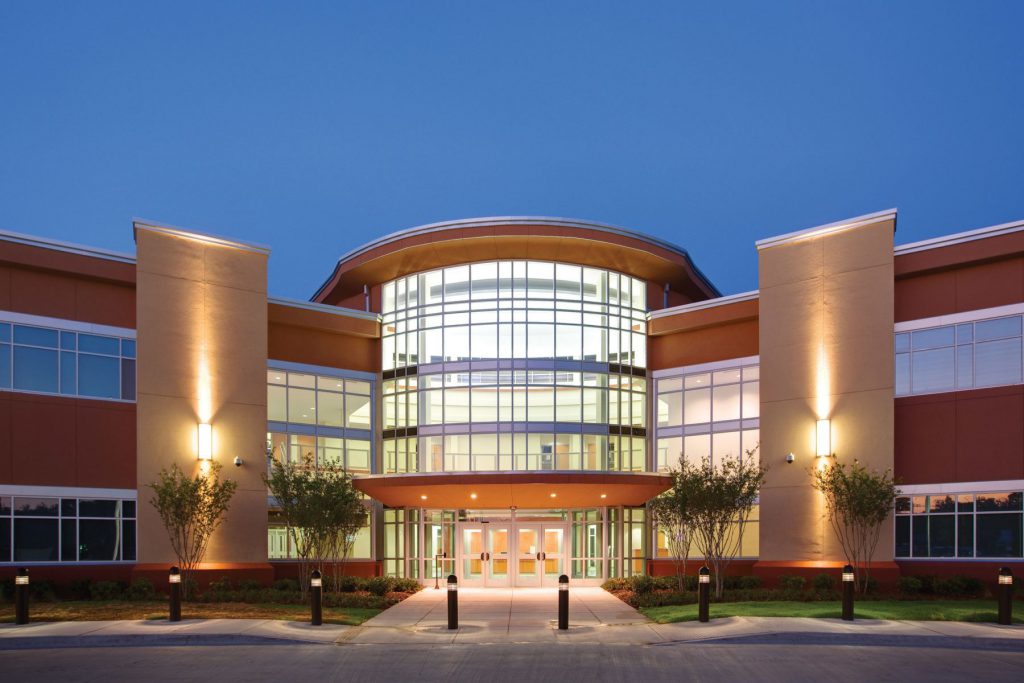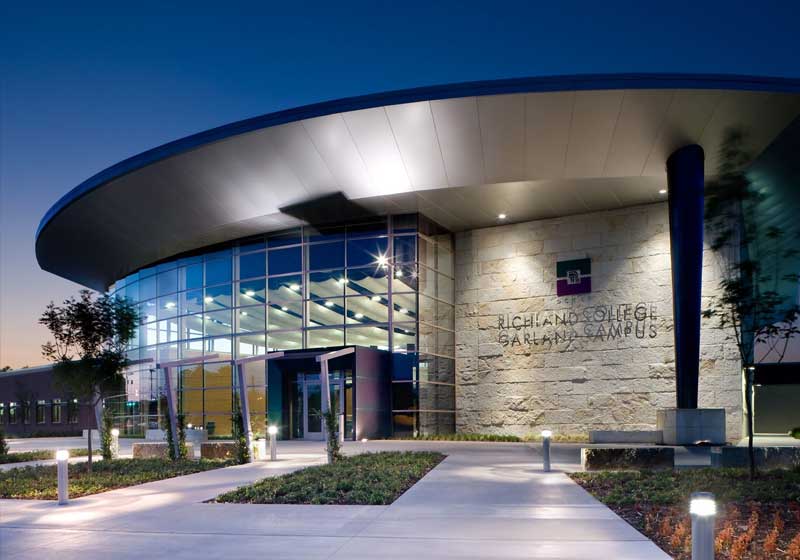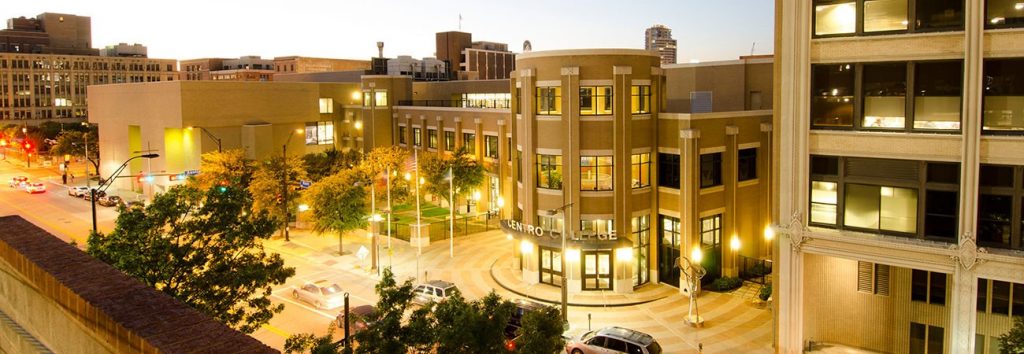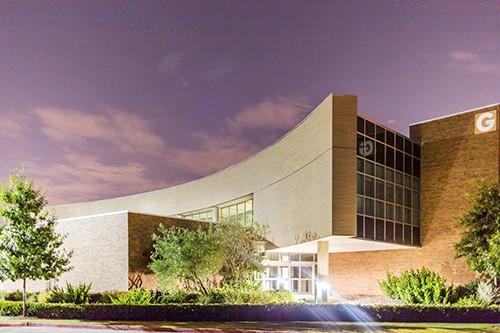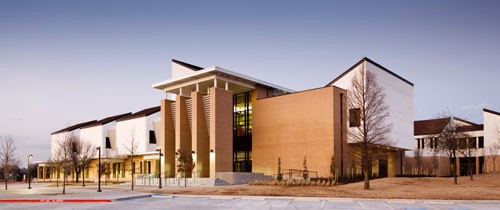Dallas County Community College District Four Campus Master Plan
Dallas Community College District hired Facility Programming and Consulting to provide master plan support and space utilization services at four of their campuses: Eastfield College, North Lake College, Richland College and El Centro College (downtown campus location). The goal of each master plan was to evaluate existing campus facilities and their ability to accommodate the projected enrollment growth within the district. Additional Academic Plan direction and support was requested and provided at select campuses.
Using a current inventory provided by the college, Facility Programming evaluated space by FICM code as it relates to academic use for every assignable square foot on each of the four campuses. At Eastfield, courses with positive and negative student enrollment growth rates were evaluated and used to help the college predict future space needs. Historical data, the Texas Higher Education Coordinating Board (THECB) and forecasting methods were used to quantify possible enrollment projection scenarios at each campus. Classroom demand analysis and space projections were developed for three of the campuses.
The goals of these master plans are:Location
Dallas, Texas
Services Provided
Architectural Programming
Space Utilization Analysis
Demographics
Firms Worked With
CaCo Architecture (El Centro College)
GFF (Eastfield College)
ASG and Moody Nolan (North Lake College)
Corgan (Richland)

