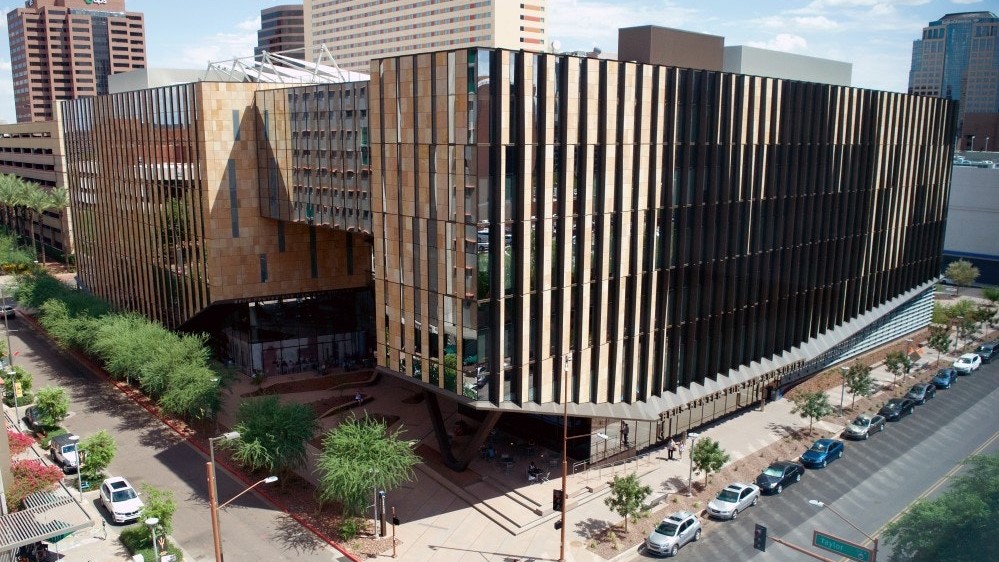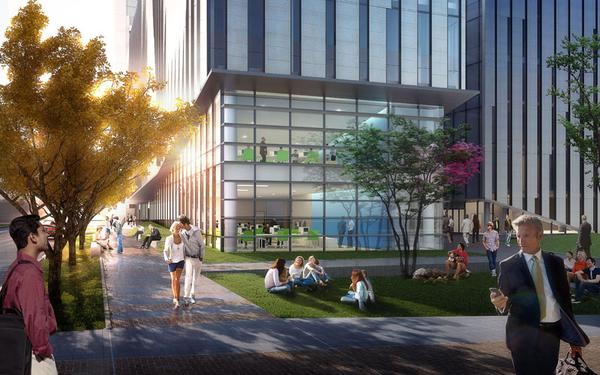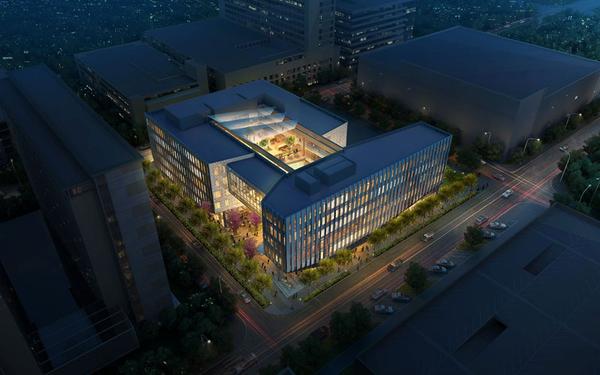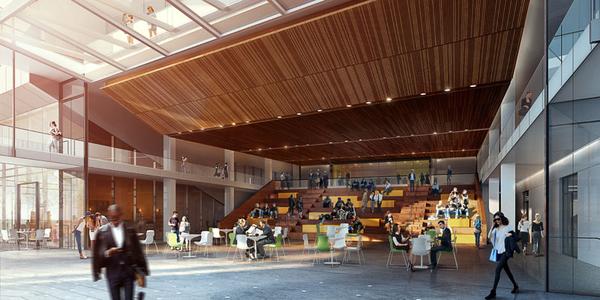Arizona State University Beus Center for Law & Society Building Program
The Arizona State University Beus Center for Law & Society, part of the Sandra Day O’Connor College of Law, is the leading law school in the Phoenix metropolitan area. Previously located across two buildings on the Tempe Campus, ASU sought to reinvent the law school with a modern facility in the heart of downtown Phoenix, which provides beneficial adjacencies to the Phoenix legal and criminal justice community. Facility Programming and Consulting was contracted to provide a Program of Requirements for a new building that will support continued growth in enrollment, academic programs, events, and community engagement as well as serve as a recruiting tool to attract top students and faculty.
The College of Law currently enrolls over 600 students, with plans to increase enrollment by 20-30 percent over the next ten years. The building represents an opportunity to provide facilities that will support the mission of education through integration with the professional world by providing students with opportunities to interact through the new downtown location.
The new facility helps meet the demands of changing law school pedagogy with new classrooms that better meet the needs of today’s law school student, keeping the college viable in an increasingly competitive law education market. This model is among the first of its kind in law school education.
Location
Tempe, Arizona
Total Project Cost
$129 Million
Total Gross Square Footage
120,000 GSF
Services Provided
Project Definition and Visioning
Architectural Programming
Classroom Utilization Analysis
Firms Worked With
JBA Consulting Engineers





