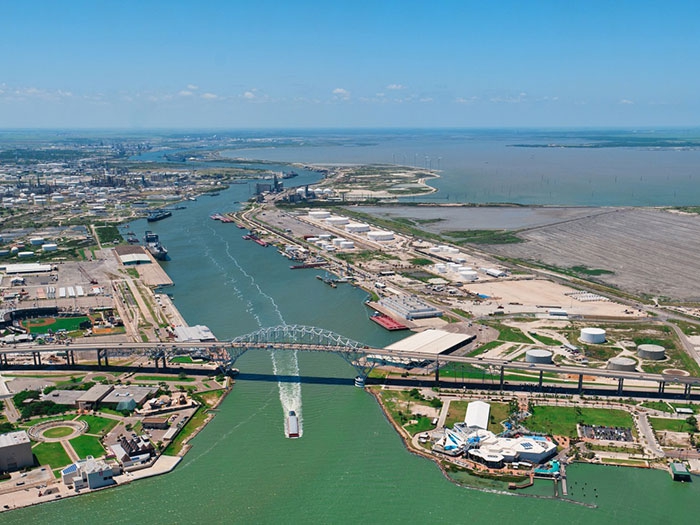Port of Corpus Christi
The Port of Corpus Christi Authority (PCCA) contracted Facility Programming and Consulting to develop a Space Use Program for the new Port Office Facility.
The building entry sequence for the new facility presents the public face of the PCCA to clients, visitors, prospective staff recruits, current and prospective industry partners, and the larger public. This area is programmed to convey a sense of presence that is both enticing and inviting and reflects the PCCA’s strategic mission. Intended to create a sense of presence, the building lobby will boast an environment that conveys the port’s role as the energy port of the Americas and as the port leader in U.S. crude oil exports.
The new facility is programmed to embrace a more contemporary office environment, designed as an open floor plan that provides a zone of space for each department. This type of environment will promote collaboration, and allow for a more efficient use of shared support space such as reception, meeting space, break areas, storage, and printing. Key concepts discussed for this contemporary office environment include flexibility and modularity, offering a variety of spaces, creating thoughtful adjacencies for increased collaboration and noise control, and allowing for borrowed natural light.
Location
San Antonio, Texas
Total Gross Square Footage
81,874 GSF
Services Provided
Architectural Programming
Space Utilization Analysis
Strategic Facilities Planning
Firms Worked With
Fresch Architects
Freeman Schroeder Architects

